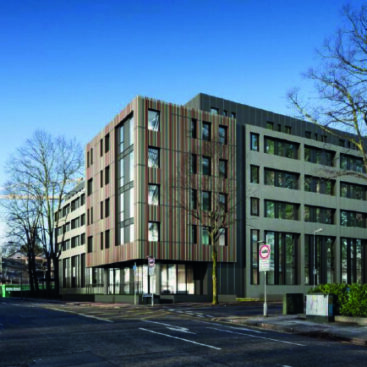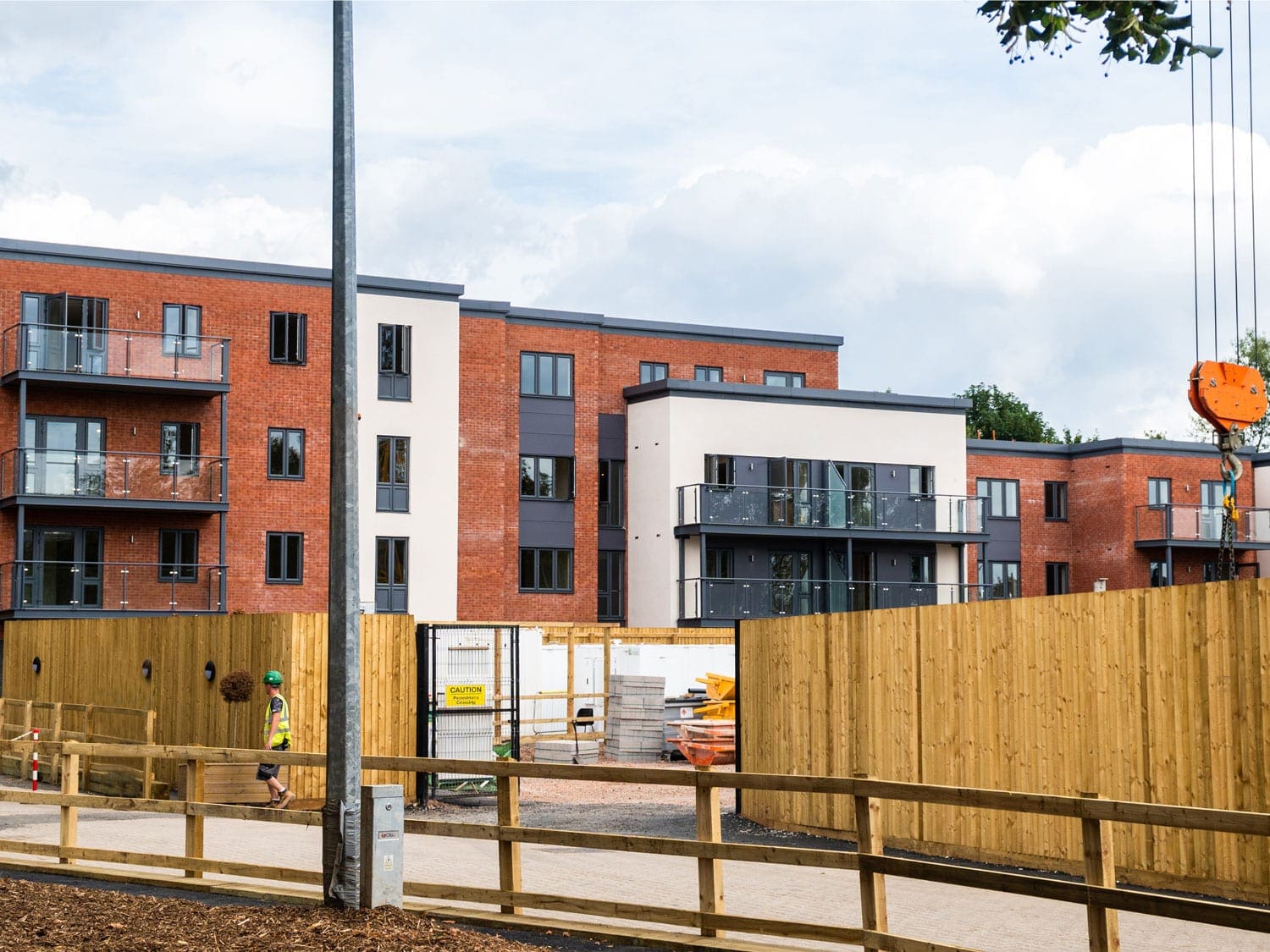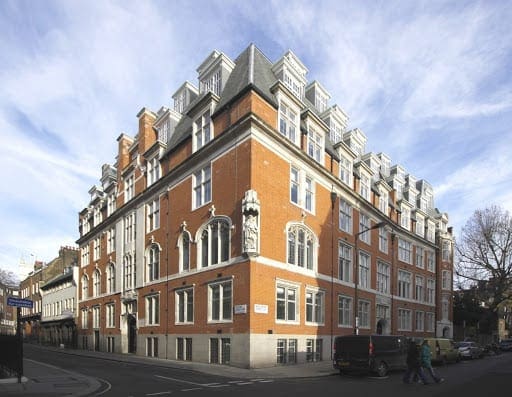iMist™ have installed over 5,000 systems in flats and apartments
With a greater emphasis on fire safety in purpose built blocks of flats, the recent changes to building regulations, alongside existing guidelines and fire risk assessments have resulted in many multi-occupant buildings calling for Automatic Water Fire Suppression Systems (AWFSS) to be installed. Recent high-profile fires have driven building regulation changes, and they have highlighted the need for fire safety and evacuation plans to be the highest priority when developing property. The installation of an iMist™ fire suppression system will assist with building regulations compliance, along with protecting residents and property.
iMist™ Fire Suppression systems can buy valuable additional time for residents when it comes to evacuating ‘Houses in Multiple Occupation (HMOs)’, whilst limiting post-fire water damage to the remainder of the building.
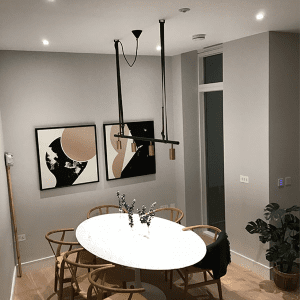

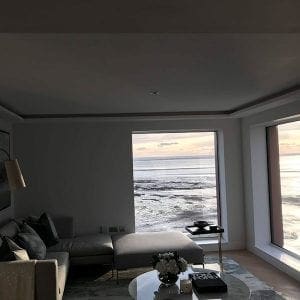
Fire Safety Guides
Fire Safety Links
- Fire and Rescue
Statistics (Gov.uk) - London Fire Brigade Fire Safety Checklist
- Fire Kills: In the Home
- NFCC: Fire Safety and COVID-19
Contact us
p: 0207 965 7237
e: sales@3.8.152.64
Why is a Fire Suppression System needed?
We can help with what the standards say, but the Authority Having Jurisdiction (AHJ) will interpret those standards as they apply to your specific project and will ultimately sign off. We are happy to engage with any AHJ to answer questions about the iMist system or provide details of our accreditations.
BS:9991 says you must have an AWFSS in the following circumstances:
5.2.1.2 Multi-Basement Buildings
For dwellings with multiple floors below ground level, a protected stairway, and an AWFSS is required. 9 meters should not be exceeded from the foot of the protected stair to any habitable room.
6.4 (b) Dwelling Houses with one or more storey greater than 7.5m in height (4 storeys)
A second, separate protected stairwell is not required if AWFSS is fitted throughout.
9.1 (d) Internal Planning of Flats and Maisonettes
Flats or maisonettes with an open plan arrangement and more than one floor should have a protected stairway and AWFSS fitted. This allows escape to the shared external entrance.
9.4.2 (a) Extended travel distances within an open-plan flat
Flats more than 4.5m above ground level that are entered on the same level can increase total travel distances to the entrances from 9m to 20m with the
use of AWFSS throughout the entire building, along with an LD1 fire detection and fire alarm system in accordance with BS 5839-6:2013.
9.3 (b) Provision of inner rooms in flats not more than 4.5m in height
Inner rooms are not suggested unless the use of an AWFSS is utilised throughout the entire building, along with a grade D LD1 Fire detection and fire alarm system in accordance with BS 5839-6:2013.
9.7 Open Plan Layouts
Open planned flats are permissible with a fully fitted AWFSS.
Benefits of the iMist system
Water Mist Fire Suppression Systems have been increasing in popularity due to the ease of the system and the multiple benefits, especially when compared to other fire suppression alternatives.
Apartments and Flats Case Studies
View our most recent ‘Apartments and Flats’ case studies here;

